Additions to
FRAME2Dexpress for Eurocode Design:
·
Design for reinforced concrete, steel and timber according to Eurocodes.
Full design for all the members of
the frame structure, in axial force bending and shear at span and
supports.
Verification for buckling and
torsional buckling for steel and timber
elements. Design according to Eurocodes 2, 3 and 5.
Complete design report.
·
Frame prototypes for easy generation of structural models.
·
Steel profiles. All the standard steel profiles for the design of steel
frame structures. |
|
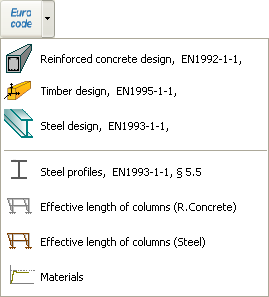 |
New version of
FRAME2Dexpress.
First you form
the structure with the nodal coordinates, element information and loads
(permanent and variable).
The additional tools of Frame prototypes helps you to create easy the
structural model
Then you select Material, R. Concrete, Steel or
Timber and supply the necessary additional data for the corresponding
design.
With a final Click, the static solution is performed for the chosen load
combination and the design and verification of the elements of the
structure according to the Eurocodes and the National Annex.
A complete design report is produced, formatted
and with references to the corresponding Eurocode sections. The report
shows in detail all the calculations and formulas.
More info
PDF...
More PDF examples
|
|
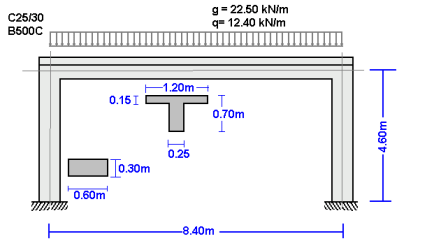 |
Designing frame structures from
Reinforced Concrete according to Eurocode 2
After you select material Concrete an additional page
Concrete shows in the material session.
In this page you input all necessary data for the reinforced concrete
design of the frame elements.
Click Reinforced Concrete Design.
All the marked with Design = 1 elements will be verified according to
Eurocode 2, §6, for axial force, shear and bending moment in ultimate
limit state. The design for reinforcement is performed for mid span,
left end and right end of each element. The vertical elements in
compression (columns) are verified for second order effects according to
Eurocode 2, §5.8.3
The buckling lengths and
the desired redar diameters are defined for each element of the
structure.
Report sample of
Reinforced Concrete Design
|
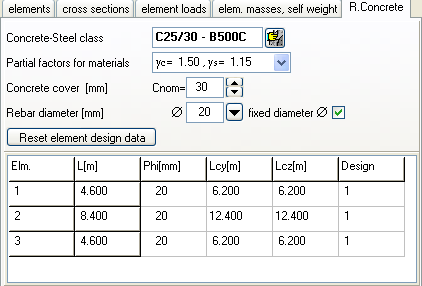 |
|
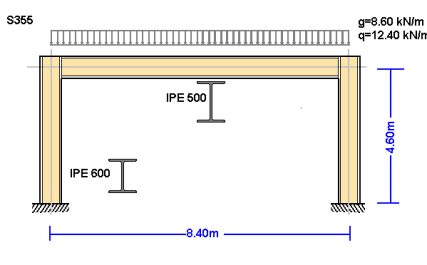 |
Designing frame structures from Steel according to Eurocode
3
After you select material Steel
an additional page Steel shows in the material session.
In this page you input all necessary data for the steel design of the
frame elements.
If you click on a line of the table on cross section or click the table
with cross sections shows up and you select a standard profile for this
element.
In order to proceed with the steel design you have
to select standard profiles for all the elements.
Click Steel design. All the marked with
Design = 1 elements will be verified according to Eurocode 3, §6.2, for
axial force, shear and bending moment in ultimate limit state and according
to §6.3 for flexural and lateral torsional buckling.
The buckling critical length are the ones defined in the steel design
page. The strength checks are performed for mid span, left end and right
end of each element.
Report sample of
Steel Design
|
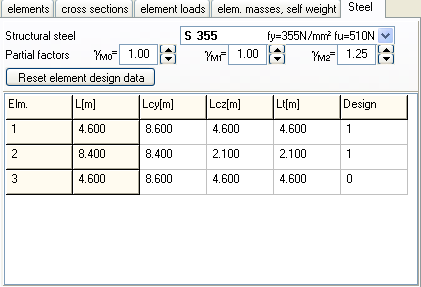 |
|
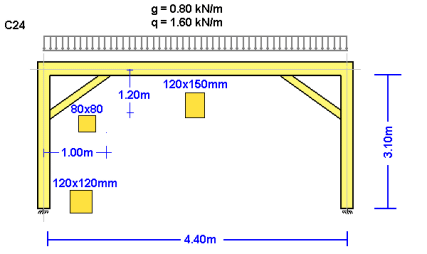 |
Designing frame structures from timber according to Eurocode
5
After you select material Timber
an additional page Timber shows in the material session where you define
the additional parameters for timber design.
Click Timber Design. All the
marked width Design = 1 elements will be verified according to Eurocode
5, §6, for axial force, shear and bending moment in ultimate limit state
and according to §6.3 for stability. The buckling critical length are
defined in the timber design page.
The checks are performed for mid span, left end and right end of each
element.
Report sample of
Timber Design
|
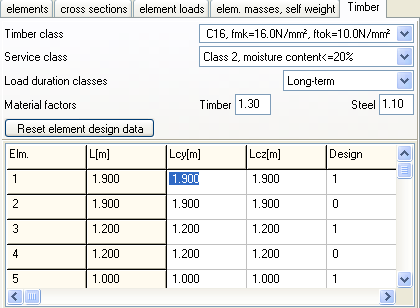 |
|
|
Frame prototypes for easy generation of structural models |
|
|
|
 |
Steel section
types
included in the program.
|
Parametric Material properties for R. Concrete, Steel and Timber.
Design tools for selecting effective column lengths for concrete or
steel frames according to Eurocodes.
Program manual
Pdf..
Free update from nternet.
|
| |
| |
 |
|
Examples |
|
|
|
|