Steel Portal Frame EC3
Design of Steel portal frame structures according
to Eurocode 3 |
- All the loading conditions and load
combinations according to Eurocode 0 and 1.
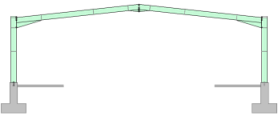
- Seismic design according to Eurocode
8.
- Design of the steel structure,
according to Eurocode 3-1-1.
- Steel joints according to Eurocode
3-1-8.
- Lateral bracing system according to
Eurocode 3-1.
- Concrete foundation according to
Eurocode 2-1 and Eurocode 7-1.
- Detailed drawings of the structure
and the connections.
|
|
|
Concept design
|
-
Elastic linear analysis, with allowance for second order
effects. (Eurocode 3-1-1)
-
Gravity loads, imposed loads, snow loads, wind loads (Eurocode
1-1, 1-3, 1-4).
-
Seismic loads (Eurocode 8-1).
-
All the load combinations (Eurocode 0)
-
Analysis for seismic loads using lateral force method and modal
superposition spectrum analysis. (Eurocode 8-1)
-
Verification of the members (rafters, columns, haunch) in
ultimate limit state (ULS) cross-section resistance and
member flexural and lateral stability (Eurocode 3-1-1, 3-1-3,
3-1-5)
-
Deflection checks in SLS, (Eurocode 3-1).
-
Detailed design of bolted eave, apex and base connections.
(Eurocode 3-1-8)
-
Design of base anchoring (Eurocode 3-1-1, CEN/TS 1992-4-1)
-
Design of purlins (Eurocode 3-1).
-
Design of vertical and horizontal lateral bracing system
(Eurocode 3-1).
-
Design of concrete foundation. (Eurocode 2-1, Eurocode 7-1)
-
Detailed drawings of the structure and the connections.
|
|
|
Program
features |
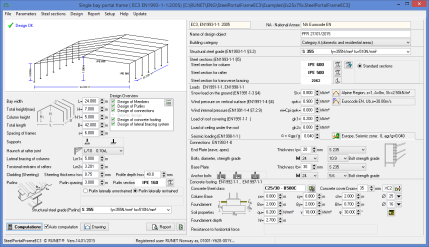 |
Automatic production of structure geometry with minimum data entering.
All necessary data on one screen.
Analysis and design of the structure simultaneously solution with data
changes. Error messages for inadequate design in a specialized window.
Design parts are marked OK or error.
Selection of National Annex, snow, wind and earthquake region.
Material and code parameters can be modified. |
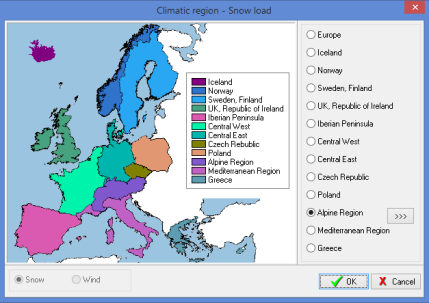 |
Snow load
according to Eurocode 1.
Can be selected from snow region and altitude.
|
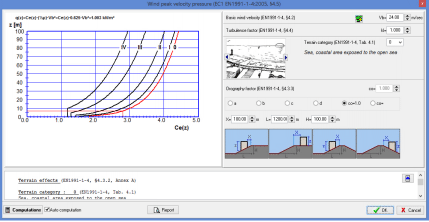 |
Wind loading
according to Eurocode 1.
Can
be selected from wind region, altitude and terrain configuration.
Wind
internal pressure.
Tools
for evaluating snow load according to EN1991-1-3
and
wind
load according to EN1991-1-4. |
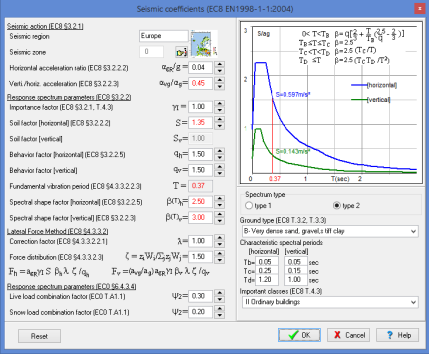 |
Seismic
loads
according to
Eurocode 8.
Analysis for seismic loads using lateral force method and modal
superposition spectrum analysis
according to
Eurocode 8. |

|
Linear elastic finite element analysis with modified element stiffness
for the haunch effect.
|
 |
Design of vertical and horizontal lateral bracing system. |
 |
Imperfections with equivalent loads. Second order effects using αcr
and amplification factors,
ΕΝ1993-1-1
§5.2
|
 |
Complete design verification according to EN1993-1-1 for section
classification, cross-section resistance and member in plane, out-of
plane and lateral torsional buckling.
Design
of bolted connections for Apex and Eave, and base according to
EN1993-1-8.
Design
of column base joint according to EN1993-1-8. Anchoring system to resist
uplift forces according to CEN/TS 1992-4. Base connection can be pinned
or rigid. |
 |
 |
  |
Design
of concrete foundation according to
Eurocode 2,
EN1992-1-1
and Eurocode 7,
EN1997-1-1. |
 |
Design
of purlins. Continuous or simply supported purlins, lateral restrained
or not. The degree of restrain due to sheeting is evaluated.
|
 |
Full library with steel section profiles.
Welded
(fabricated) profiles can be used.
Editor for properties of welded
(fabricated) profiles.
Design estimate with selection of steel profiles.
|
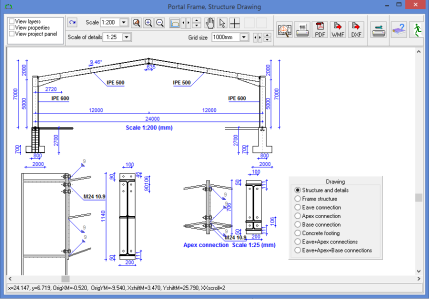 |
Detailed drawings
of the structure and the
structural details for the
connections.
Precise drawings in selected scales of the structure and the details.
Printing in
Α4,
Α3,
Α2
paper.

Export of all CAD drawings to PDF, WMF or DXF format.
|
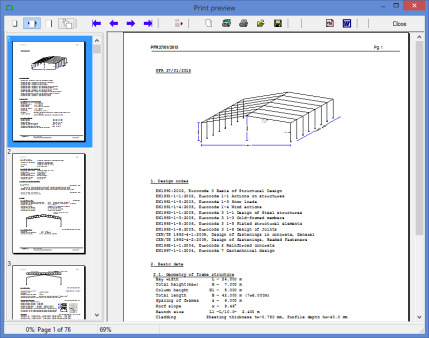 |
Full design report preview. Detailed report with diagrams, structure and
connection drawings.
References to Eurocodes paragraphs, report of analytical formulas and
calculations.
Report contents and design parts can be
selected.
PDF and DOC export of the
report.
 Example
Report
Example
Report
|
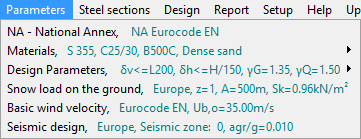 |
Basic program
parameters.
Select the National Annex.
Materials:
Structural steel, Concrete, Reinforcing
steel, Soils.
National Annex parameters and
parameters for Portal Frames. |
|
Eurocodes used in SteelPortalFrameEC3
|
User's manual
User manual included in
PFD format.
Free update from
internet. |
|
|

|