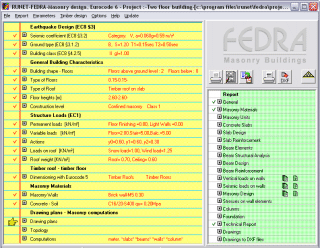 |
|
With the program's drawing package you can quickly define the
building elements (walls, beams, columns, window and door openings) as well as the
properties (dimensions, materials) of the building elements. The program's expert system performs an automatic topology
recognition of the building structure and produces the structural model, with an automatic
load transferring, and finite element mesh generations.
Finite element analysis is used to
compute the horizontal wall stiffness for distributing the seismic forces, and to compute
the stresses in the walls, in order to do the dimensioning according to Eurocode 6.
A detailed report is produced, which
includes analytical computations and drawings for the floor plans and reinforcement. The
computation process is done automatically. All it takes is a click at the [Compute]
button. |
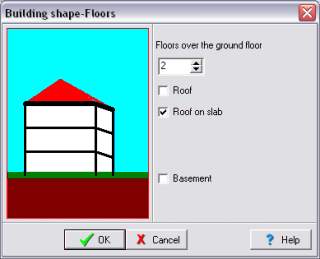 |
|
- Defining the building's structure
All the building properties are defined
easily through windows.
The [Help] on each of these windows directs you to the corresponding help topic.
|
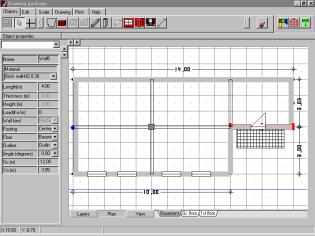 |
|
In the object oriented drawing package the
necessary building elements (walls, window and door openings, beams columns) can be easily
defined. You can edit the properties of each building element from a property window. With
a click of the mouse you can create, place on the drawing, move around and delete the
various building elements. With the copy paste actions you can copy building elements from
one floor to the other.
 Export the drawings as DXF files Export the drawings as DXF files
|
| 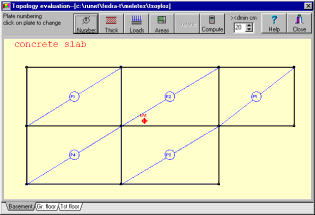
|
|
 Plates Plates The concrete floor solution in vertical loads is done
considering the beams as space grillage and by moving the loads as to obtain the worse
loading conditions. The design of concrete two-way slabs is based on the Marcus method.
The plate topology (slab dimensions, support conditions and loading), and beam position,is
automatically recognised from the plan view of the building.
A full design report is produced, with
drawing plans for the reinforcement (in case of concrete floors). |
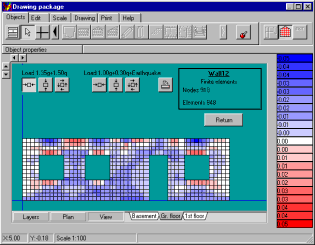 |
|
 Finite element analysisA finite element analysis is
performed for each wall in its plane for the computation of the stiffness. A distribution
of the seismic forces is performed by using these stiffnesses. After all the loads
are computed a finite element analysis for each wall is performed in its plane for the
computation of the stresses. These stresses are used for the strength checks according to
Eurocode 6. Finite element analysisA finite element analysis is
performed for each wall in its plane for the computation of the stiffness. A distribution
of the seismic forces is performed by using these stiffnesses. After all the loads
are computed a finite element analysis for each wall is performed in its plane for the
computation of the stresses. These stresses are used for the strength checks according to
Eurocode 6.
Plane stress quadrilaterals with four nodes
are used. The finite element mesh is generated automatically, keeping an element
(width/height) ratio less than 2.
|
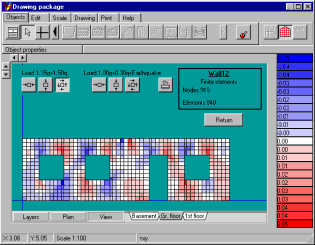 |
|
The Design of the
masonry buildings is based on the assumption that the maximum part of the vertical and
horizontal loads are taken from the masonry.
The design of concrete floors in vertical loading is performed considering the beams as
space grillage. The live loads are placed on the spans to obtain the worse loading
conditions. The concrete slabs are solved using the Marcus method.
The horizontal seismic forces on each floor are considered as equivalent static loads. The
floors are assumed to act as horizontal stiff diaphragms. For the distribution of the
seismic forces on the walls, the stiffness of each wall is computed using
finite element analysis.
The wall stresses are computed by finite element analysis of each wall on its plane. These stresses are used for the strength checks
according to Eurocode 6. The
design of concrete element is according
to Eurocode 2.
|
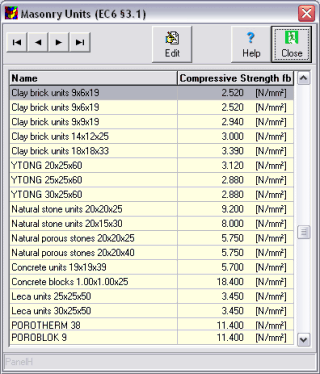 |
|
- Library of Masonry Units and Mortars
A library of Masonry Units and Mortars
is included in the program. The masonry units and mortar libraries can be easily
adapted to the characteristics of the masonry of the region the program is used, and the
requirements of the National application Document of Eurocode 6.
|
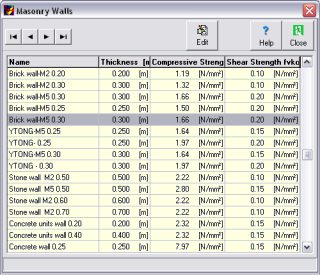 |
|
Fedra contains a
library of standard walls that enables you to define your model by specifying a few
parameters only. The masonry wall library can be easily adapted to the characteristics of
the masonry of the specific region the program is used, and the requirements of the
National application Document of Eurocode 6.
|
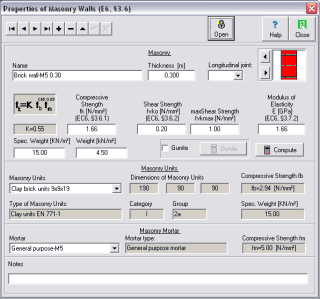 |
|
- Properties of masonry walls
Masonry walls are defined from the wall
units, the mortar and the wall type. A specialised property window assists you to create
new masonry walls or edit the properties of the existing ones.
The masonry wall library, included in the
program, can be easily adapted to the characteristics of the masonry of the specific
region the program is used, and the requirements of the National application Document of
Eurocode 6. |
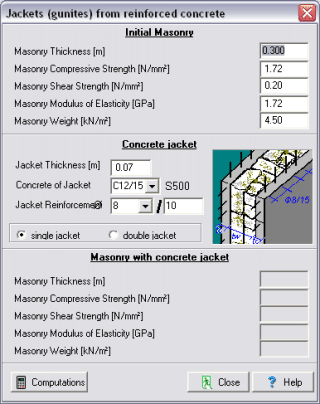 |
|
- Gunites (concrete jackets)
You have the option of strengthening the
walls of existing masonry buildings using gunites (concrete jackets).
A special designed module assists you to define the properties of the concrete jackets
(gunites) and the increased wall strength due to the concrete jacket is computed .
|
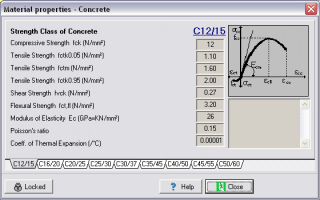 |
|
Libraries
of material properties
- Concrete
- Reinforced steel
- Mortar
- Masonry units
- Masonry walls
The material properties, the load combination factors and the design code
parameters can be adjusted by the user, to meet the requirements of their region and their
native national application document for Eurocodes.
|
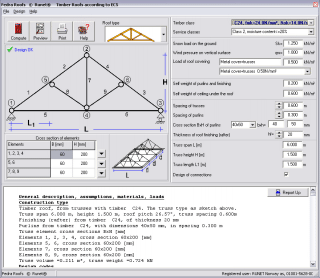 |
|
 Timber
Roof Design Timber
Roof DesignTimber roofs are
designed using Eurocode 5. A selection of five commonly used truss types is included in
FEDRA.
A detailed analysis is performed according to
Eurocode 5.
- All the load combinations of the Eurocode 5
are considered
- All the checks of the truss elements in
combined loading are performed
- The nailed joints are designed
- Natural periods of the trusses are computed
For a wider variety of roof types please
consider our separate program WOODexpress.
|
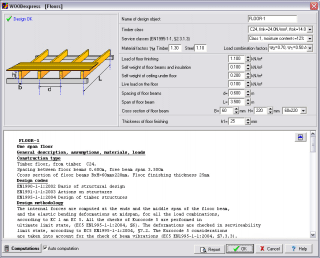 |
|
Timber
Floor Design |
|
|
|
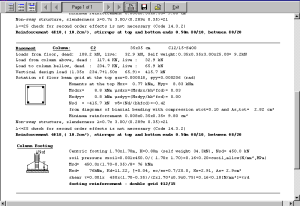 |
|
 Preview reports Preview reports There is a full report preview. In the report which is
produced, all the computations and the design process are shown in detail, with references
to design code paragraphs.
Any error at the solution, inadequate dimensions, or design code requirements, which are
not satisfied, are shown in red.
|
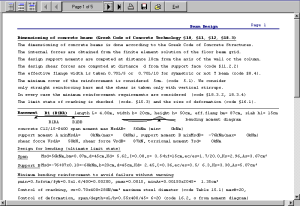 |
|
 On line HelpA context-sensitive Help
system, guides you through the use of the program and the Eurocode provisions. On-line
user's manual and frequently asked questions (F.A.Q.) are included in the program. On line HelpA context-sensitive Help
system, guides you through the use of the program and the Eurocode provisions. On-line
user's manual and frequently asked questions (F.A.Q.) are included in the program.
 A user's manual is included
A user's manual is included
You can preview, or print the program
user's manual. You can select to view it as a Word (doc) or as an Acrobat (pdf) document.
Revised:
november 01, 2022. |

